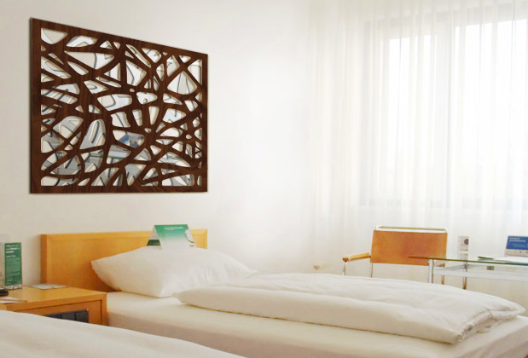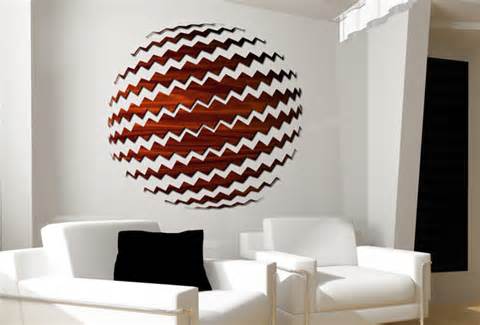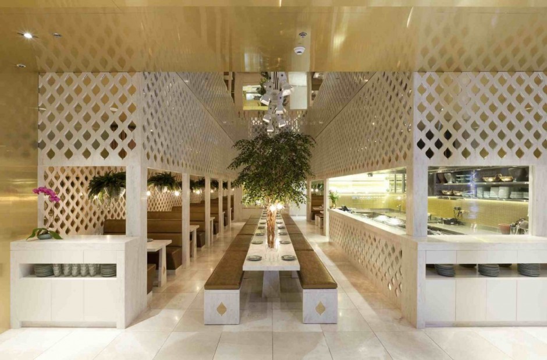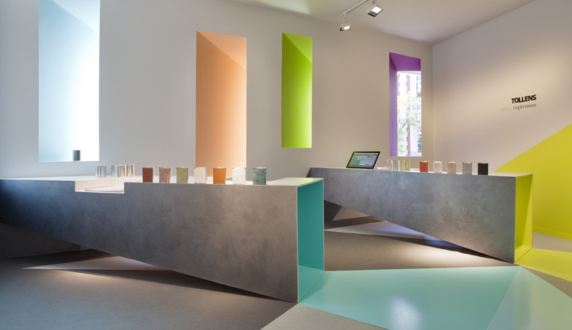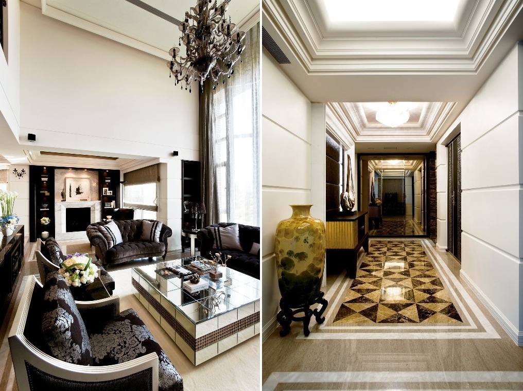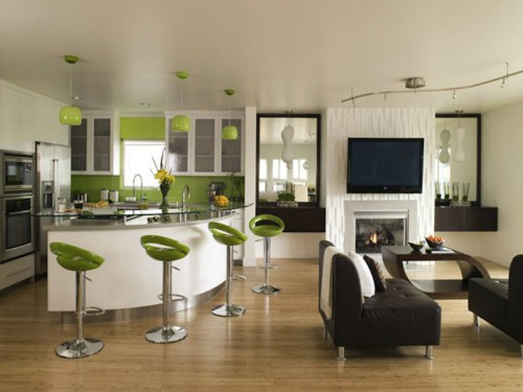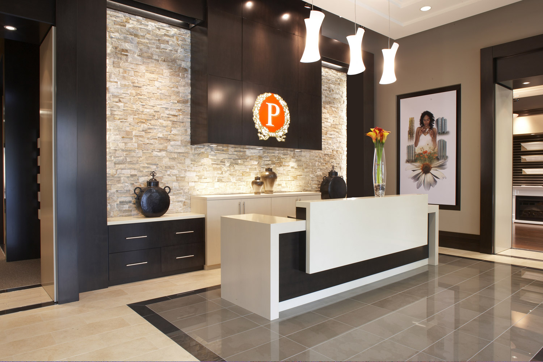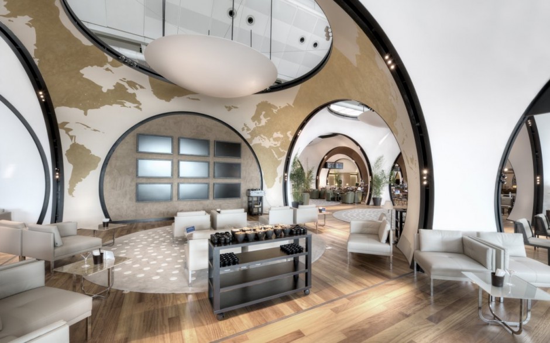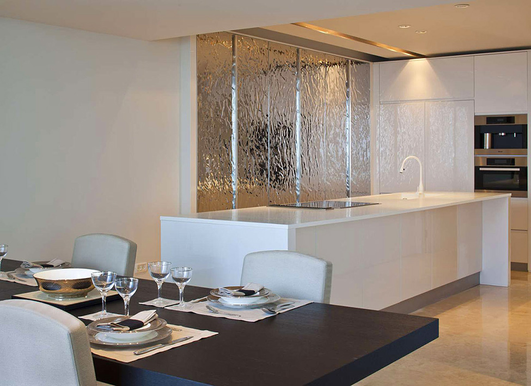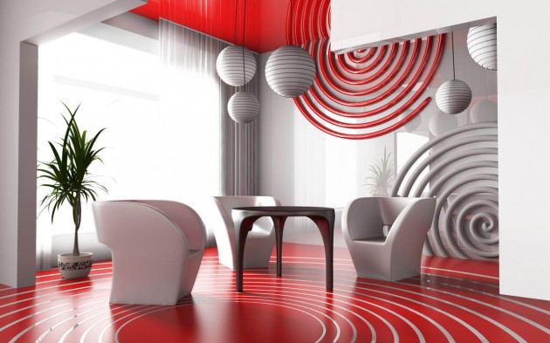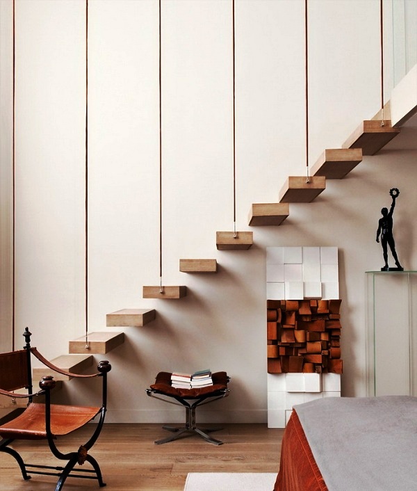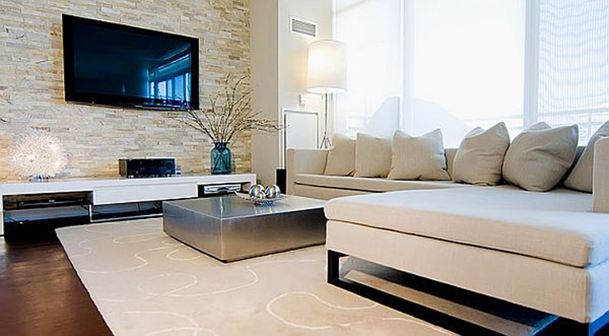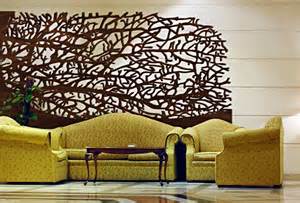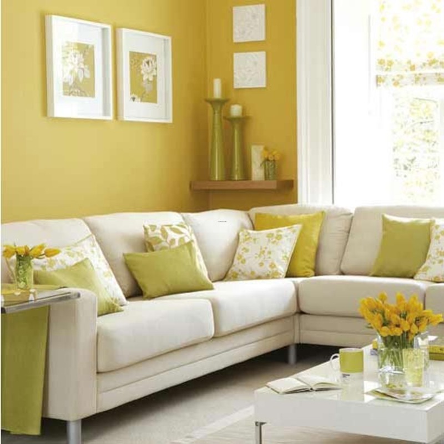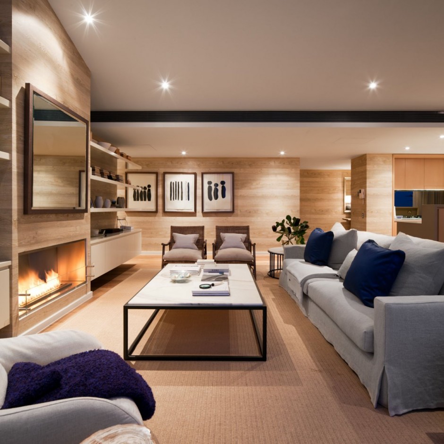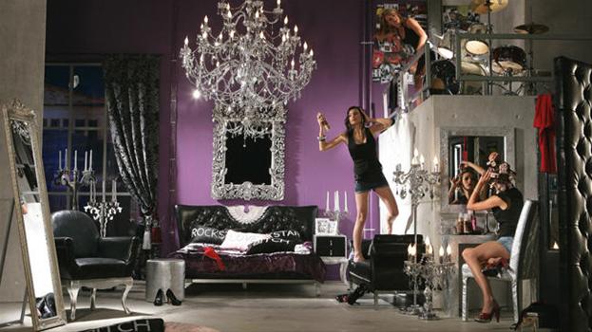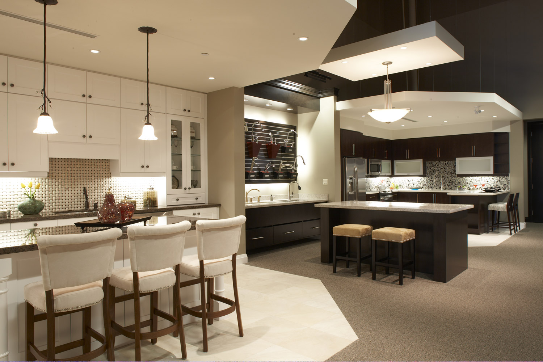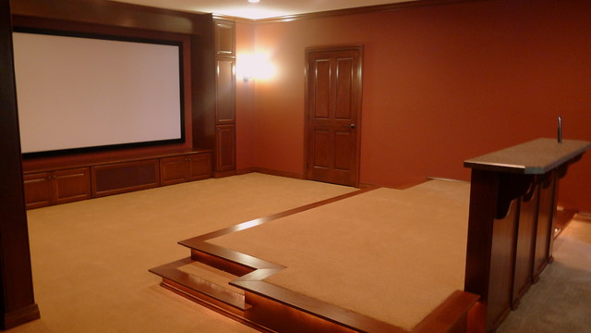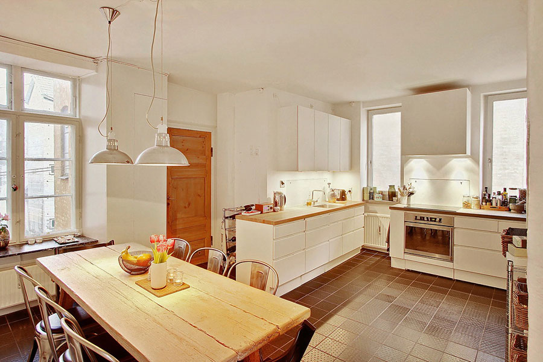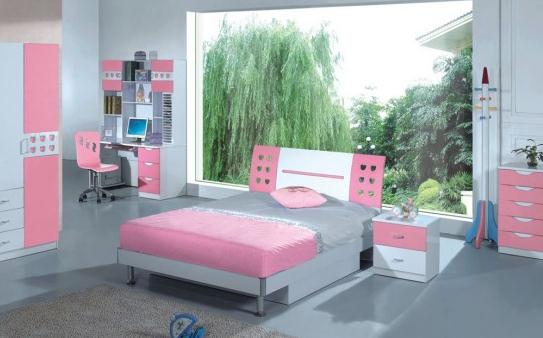Types and components of design projects
Before repair overhaul, or to start the construction of a new building should immediately think about its internal appearance and elaborate design project. In this article, we will tell You what are the stages of development of the design project, what are the options for design projects exist, and from what points is a full design project.
In interior design the following design projects:
Complete design project, it is composed of:
Fully dimensioned drawing of the object
Plans walls of the building
Plans for dismantling barriers
The plan of arrangement of furniture and appliances (household and electronic)
Plan the location of lighting
The General plan electricians (location of outlets and switches, indicating associated electrical devices)
Plan the ceiling design, with indication of material used and different cross-sections
Plan floor design, with the indication of material, color, shapes, drawings, etc.
Full scan the walls with the exact dimensions, type of finish and color
Plan of arrangement of plumbing fixtures and equipment
The cut and sweep of each of the walls indicating the decorative elements (the number of drawings equal to the number of walls in the house)
Plan the location of doors, including sizes of doorways
Drawings of each of the ordered products (if they are available)
Equipment specification for lighting
All statements and recommendations for finishing materials for each of the elements of the interior
The image of all elements of the interior room or the whole house, made in the three-dimensional modeling software.
Basic sketches of interiors (not necessarily in the presence of the previous paragraph)
Advice on choice of furniture and other large and small items
Design project includes:
Measurement drawing
A simple plan for load-bearing and demountable walls and partitions (need for redevelopment in the future)
The plan of arrangement of furniture, other household appliances and other interior elements (performed on paper or on the computer, but not necessarily in color)
Options for the layout of the rooms (several options)
The basic project design consists of:
Dimensioned drawing (required)
Variants of planning decisions (usually 3-5 choices)
Plans ceiling and floor
Plan the placement of plumbing fixtures
Floor plan and ceiling
Plan of arrangement of furniture, electronics and household appliances(color)
A plan for electrical and lighting (sometimes just the lighting)
Recommendations on selection of furniture, plumbing, appliances
Advice on finishing and building materials
. The decoration is a separate type of design projects. The decoration is made after the execution of the basic repair works. It is in the design and execution of decorative elements of interior, such as:
Wall graphics (drawings and paintings)
Room accessories
Lighting (lamps and chandeliers)
Cutlery, tablecloths and table sets
Textile items, curtains, bed linen, bedspreads, carpets, etc.
The selection of sculptures and symbolic elements of the interior
Supervision as an accompanying part of the design project may include:
Coordination and monitoring the implementation of the developed design-project
Making plans and drawings of a design project some changes that are needed because of problems arising during project implementation
Reporting on the reliability and optimality of the project’s design.
